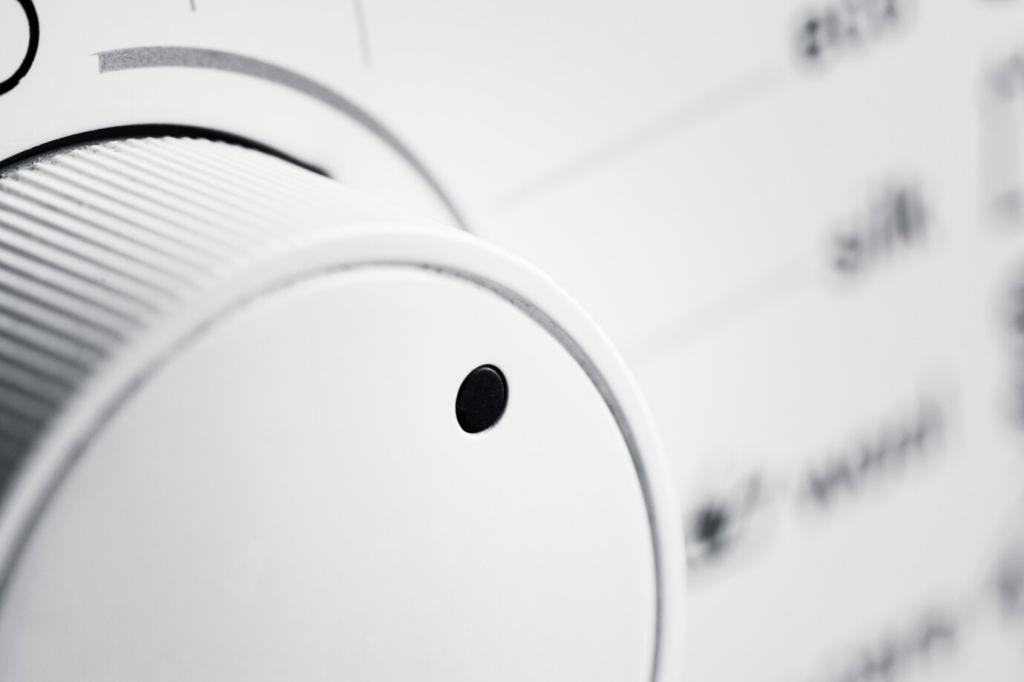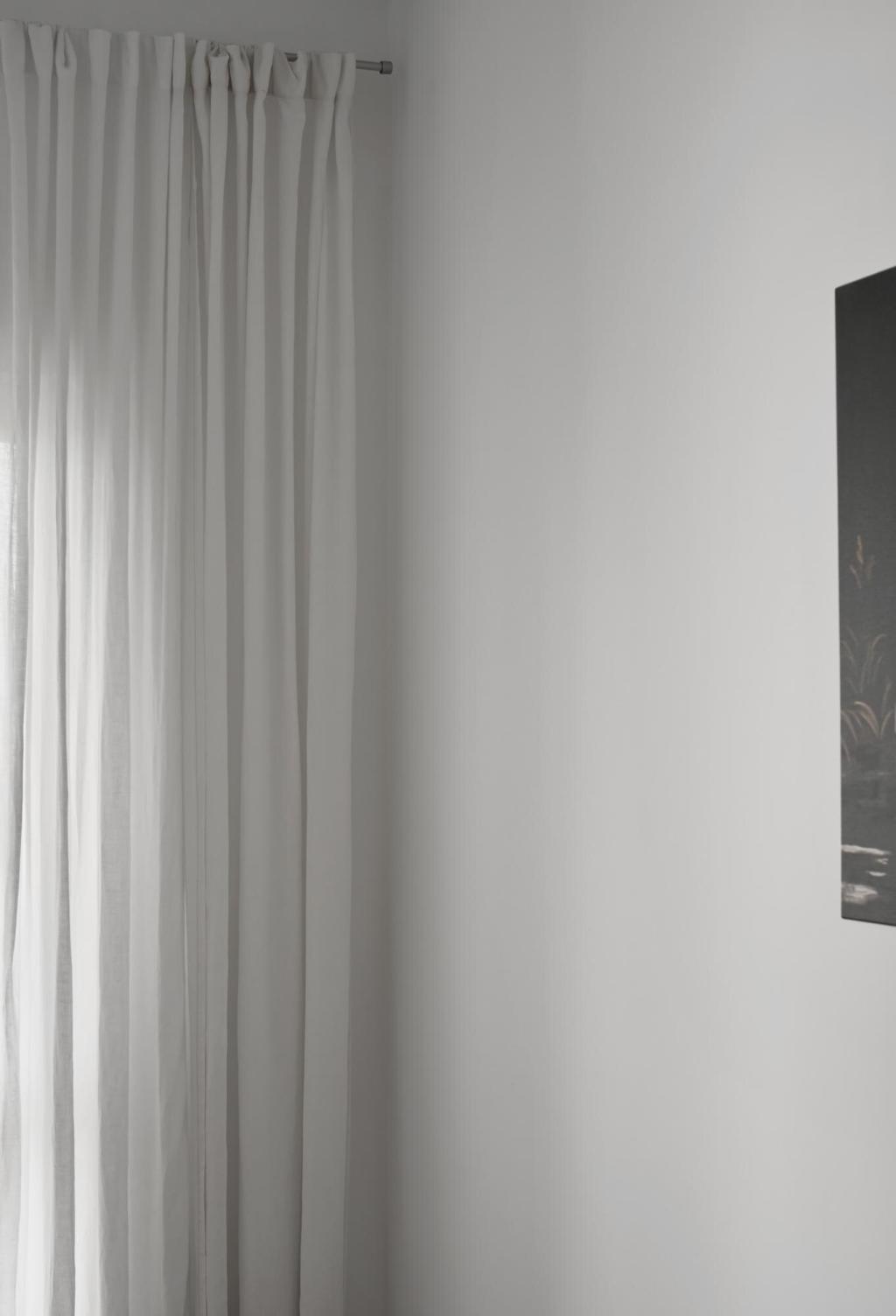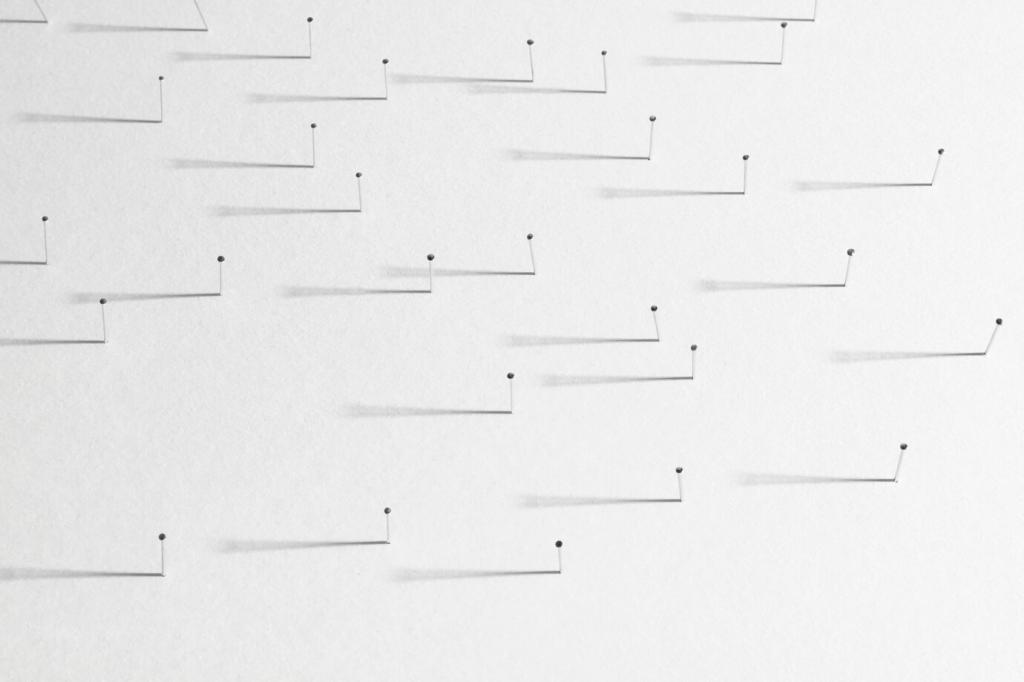Mobility, Clarity, and the 15-Minute City
Consistent typography, aligned edges, and clear sightlines help people navigate without scanning cluttered signboards. Minimalist wayfinding relies on logical paths, distinct pavement textures, and landmarks that are memorable without being loud, allowing the city to speak softly and still be easily understood.
Mobility, Clarity, and the 15-Minute City
When lanes slim down, sidewalks widen and bike paths fit. Fewer conflicts mean calmer streets and safer crossings. Simple curb extensions, trees at regular intervals, and unambiguous markings enable everyday mobility that feels dignified, reducing stress while connecting schools, markets, and homes within minutes.






